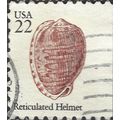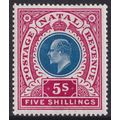Washford, Somerset - Cleeve Abbey Gatehouse - Ministry of Works RP postcard c60s
- Condition : Used
- Dispatch : 2 Days
- Brand : None
- ID# : 179909668
- Quantity : 1 item
- Views : 119
- Location : United Kingdom

- Seller : justthebook (+1703)
- Barcode : None
- Start : Sat 20 Apr 2019 15:35:39 (EDT)
- Close : Run Until Sold
- Remain : Run Until Sold
Checks/Cheques
 for 1 item(s) edit
for 1 item(s) edit
Shipping Calculator
More Listings from This Seller view all
Seller's Description
- Postcard
- Picture / Image: Cleeve Abbey, Somerset [near Washford] - Gatehouse from SE - real photo
- Publisher: Ministry of Building and Works [government]
- Postally used: no
- Stamp: n/a
- Postmark(s): n/a
- Sent to: n/a
- Notes / condition:
- Postcard
Please ask if you need any other information and I will do the best I can to answer.
------------------------------------------------
Postage and packing charge should be showing for your location (contact if not sure).
UK - PayPal, Cheque (from UK bank) or postal order
I will give a full refund if you are not fully satisfied with the postcard.
----------------------------------------------
Cleeve Abbey is a medieval monastery located near the village of Washford, in Somerset, England. It is a Grade I listed building and has been scheduled as an ancient monument.
The abbey was founded in the late twelfth century as a house for monks of the austere Cistercian order. Over its 350-year monastic history Cleeve was undistinguished amongst the abbeys of its order, frequently ill-governed and often financially troubled. The sole member of the community to achieve prominence was John Hooper, who became a bishop during the Reformation.
In 1536 Cleeve was closed by Henry VIII in the course of the Dissolution of the Monasteries and the abbey was converted into a country house. Subsequently, the status of the site declined and the abbey was used as farm buildings until the latter half of the nineteenth century when steps were taken to conserve the remains. In the twentieth century Cleeve was taken into state care; the abbey is now looked after by English Heritage and is open to the public. Today Cleeve Abbey is one of the best-preserved medieval Cistercian monastic sites in Britain. While the church is no longer standing, the conventual buildings are still roofed and habitable and contain many features of particular interest including the 'angel' roof in the refectory and the wall paintings in the painted chamber.[1]
The abbey was founded by William de Roumare, Earl of Lincoln[2][3] in a grant of 1191, on land he had been given by king Æthelred the Unready.[4] On 25 June 1198 a colony of 12 monks led by Abbot Ralph arrived at the site from Revesby Abbey in Lincolnshire.[3] The official name of the abbey was Vallis Florida, (Latin: 'Flowering Valley') but throughout its history it was generally known as Cleeve after the nearby village.[5] The initial funding for the foundation was increased by land and money from the family of William de Mohun of Dunster, 1st Earl of Somerset and the Beckerolles family. In addition to various landholdings with produced rent for the abbey they held the Right of Wreck, which meant they could claim shipwrecks washed up on the shore of their lands.[5]
Work immediately began on constructing the abbey church, a task that took many decades. It was a conservative design, heavily influenced by the thoughts of St. Bernard and the order's early churches in its homeland of Burgundy.[6] It was cruciform in shape with an aisled nave of seven bays, a short, square east end, and transepts each with two side chapels. The eastern parts of the church were built first, and were likely finished in 1232, at which point the abbey received a royal donation of oak to build choir stalls.[3] The remainder was probably completed by mid-century.[5]
To the south of the church a cloister was laid out, surrounded by the domestic buildings of the house. The east range, which was completed first (probably by around 1250),[6] held the chapter house, sacristy, the monks' dormitory, day room, and a 19.7 metres (65 ft) long reredorter (latrine).[7] The south range was built next, it contained the kitchens, warming house and refectory which projected south beyond the main body of the building, following the usual Cistercian plan.[8]
It is suggested from the heraldry used in the tiled floors of the refectory that it was finished at the end of the thirteenth century.[6] The Encaustic tiles, which are 23 centimetres (9.1 in) square, include the arms of Henry III, Richard, 1st Earl of Cornwall and the Clare family.[9] It is believed they were produced to celebrate the marriage of Edmund, 2nd Earl of Cornwall and Margaret de Clare in 1272.[10] The final part to be finished was the small west range, which was used for storage and quarters for the lay brothers. East of the core buildings, and linked to them, was a second cloister around which was the monastic infirmary.[11]
The monastery, which is next to the River Washford,[12] would have been surrounded by gardens, fishponds, orchards, barns, guesthouses, stables, a farmyard and industrial buildings. The abbey grounds were defended by a water filled moat and a gatehouse.[6] Excavation has revealed that a large stone cross, like a market cross, stood just west of the main building.[7]
Though Cleeve was by no means a wealthy house, the monks were able to make significant investment in remodelling their home so as to match the rising living standards of the later mediaeval period. In the fourteenth-century elaborate polychrome tiled floors (an expensive and high status product) were laid throughout the abbey and in the mid-fifteenth century radical works were undertaken. A wooden shelter was constructed over the tiled floor in 2016.[13] Abbot David Juyner (r. 1435–87) commissioned a complete redesign of the south range of the monastery.[14] He demolished the old refectory and built a new one parallel to the cloister on the first floor. This grand chamber with its wooden vaulted ceiling (carved with angels) was the equal of the hall of any contemporary secular lord.[15] Beneath it he built several self-contained apartments. These were probably used by corrodians, pensioners of the abbey.[14] Juyner may also have been responsible for decorating the abbey with wall paintings of religious and allegorical subjects.[6] Some of these wall paintings survive. As well as one depicting the Crucifixion, there is an arrangement of St Catherine and St Margaret on either side of, and facing, a man standing on a bridge: the bridge is over water full of fish, and the man has an angel on either side of his head, and is being attacked by a lion to his left on the bridge, and a dragon to his right.[16] Work continued under Juyner's successors to the eve of the Dissolution. The last building work to be completed was the remodelling of the gatehouse, performed after 1510, though as late as 1534 the monks were engaged in a major project of renewing the cloister walks in the latest fashion.[3] As at the neighbouring house of Forde Abbey, this was never completed, due to the dissolution of the abbey.[17]
Listing Information
| Listing Type | Gallery Listing |
| Listing ID# | 179909668 |
| Start Time | Sat 20 Apr 2019 15:35:39 (EDT) |
| Close Time | Run Until Sold |
| Starting Bid | Fixed Price (no bidding) |
| Item Condition | Used |
| Bids | 0 |
| Views | 119 |
| Dispatch Time | 2 Days |
| Quantity | 1 |
| Location | United Kingdom |
| Auto Extend | No |


















