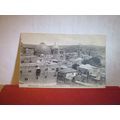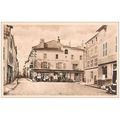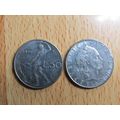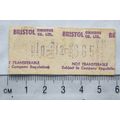St. Albans, Hertfordshire - Abbey - Monument to Thomas Legh Claughton - postcard
- Condition : Used
- Dispatch : 2 Days
- Brand : None
- ID# : 128323453
- Quantity : 1 item
- Views : 331
- Location : United Kingdom

- Seller : justthebook (+1703)
- Barcode : None
- Start : Mon 19 May 2014 20:18:35 (BST)
- Close : Run Until Sold
- Remain : Run Until Sold
More Listings from This Seller view all
Seller's Description
- Postcard
- Picture / Image: Detail of the monument ot Thoas Legh Claughton first bishop of St. Albans 1877-1890
- Publisher: Fraternity of the Friends of St. Albans Abbey
- Postally used: no
- Stamp: n/a
- Postmark(s): n/a
- Sent to: n/a
- Notes / condition:
Please ask if you need any other information and I will do the best I can to answer.
Image may be low res for illustrative purposes - if you need a higher definition image then please contact me and I may be able to send one.
------------------------------------------------
Postage & Packing:
UK (incl. IOM, CI & BFPO): 99p
Europe: £1.60
Rest of world (inc. USA etc): £2.75
No additional charges for more than one postcard. You can buy as many postcards from me as you like and you will just pay the fee above once. (If buying postcards with other things such as books, please contact or wait for invoice before paying).
Payment Methods:
UK - PayPal, Cheque (from UK bank) or postal order
Outside UK: PayPal ONLY (unless otherwise stated) please. NO non-UK currency checks or money orders (sorry).
NOTE: All postcards are sent in brand new stiffened envelopes which I have bought for the task. These are specially made to protect postcards and you may be able to re-use them. In addition there are other costs to sending so the above charge is not just for the stamp!
I will give a full refund if you are not fully satisfied with the postcard.
----------------------------------------------
Text from the free encyclopedia WIKIPEDIA may appear below to give a little background information (internal links may not work) :
*************
St Albans Cathedral (formerly St Albans Abbey, officially The Cathedral and Abbey Church of St Alban) is a Church of England cathedral church at St Albans, England. At 84 metres (276 ft),[1] its nave is the longest of any cathedral in England. With much of its present architecture dating from Norman times, it became a cathedral in 1877 and is the second longest cathedral in the United Kingdom (after Winchester). Local residents often call it ""the abbey"", although the present cathedral represents only the church of the old Benedictine abbey.
The abbey church, although legally a cathedral church, differs in certain particulars from most of the other cathedrals in England: it is also used as a parish church, of which the dean is rector. He has the same powers, responsibilities and duties as the rector of any other parish.[3]
Alban was a pagan living in the Roman city of Verulamium, where St Albans is now, in Hertfordshire, England, about 22 miles (35 km) north of London along Watling Street. Before Christianity became the official religion of the Roman Empire, local Christians were being persecuted by the Romans. Alban sheltered their priest, Saint Amphibalus, in his home and was converted to the Christian faith by him. When the soldiers came to Alban's house looking for the priest, Alban exchanged cloaks with the priest and let himself be arrested in his place. Alban was taken before the magistrate, where he avowed his new Christian faith and was condemned for it. He was beheaded, according to legend, on the spot where the cathedral named for him now stands. The site is on a steep hill and legend has it that his head rolled down the hill after being cut off and that a well sprang up at the point where it stopped.
A well certainly exists today and the road up to the cathedral is named Holywell Hill. However the current well structure is no older than the late 19th century and it is thought that the name of the street derives from the ""Halywell"" river and ""Halywell Bridge"", not from the well.[4]
The date of Alban's execution is a matter of some debate and is generally given as ""circa 250""—scholars generally suggest dates of 209, 254 or 304.
The tomb of Saint Amphibalus is also in the cathedral.
This century was marked with a number of repair schemes. The abbey received some money from the 1818 ""Million Act"", and in 1820 £450 was raised to buy an organ—a second-hand example made in 1670.
The major efforts to revive the abbey church came under four men—L. N. Cottingham, Rector H. J. B. Nicholson, and, especially, George Gilbert Scott and Edmund Beckett, first Baron Grimthorpe.
In February 1832 a portion of the clerestory wall fell through the roof of the south aisle, leaving a hole almost thirty feet long. With the need for serious repair work evident the architect Lewis Nockalls Cottingham was called in to survey the building. His Survey was presented in 1832 and was worrying reading: everywhere mortar was in a wretched condition and wooden beams were rotting and twisting. Cottingham recommended new beams throughout the roof and a new steeper pitch, removal of the spire and new timbers in the tower, new paving, ironwork to hold the west transept wall up, a new stone south transept window, new buttresses, a new drainage system for the roof, new ironwork on almost all the windows, and on and on. He estimated a cost of £14,000. A public subscription of £4,000 was raised, of which £1,700 vanished in expenses. With the limited funds the clerestory wall was rebuilt, the nave roof re-leaded, the tower spike removed, some forty blocked windows reopened and glazed, and the south window remade in stone.
Henry Nicholson, rector from 1835 to 1866, was also active in repairing the abbey church—as far as he could, and in uncovering lost or neglected Gothic features.
In 1856 repair efforts began again; £4,000 was raised and slow moves started to gain the abbey the status of cathedral. George Gilbert Scott was appointed the project architect and oversaw a number of works from 1860 until his death in 1878.
Scott began by having the medieval floor restored, necessitating the removal of tons of earth, and fixing the north aisle roof. From 1872–77 the restored floors were re-tiled in matching stone and copies of old tile designs. A further 2,000 tons of earth were shifted in 1863 during work on the foundation and a new drainage system. In 1870 the tower piers were found to be badly weakened with many cracks and cavities. Huge timbers were inserted and the arches filled with brick as an emergency measure. Repair work took until May 1871 and cost over £2,000. The south wall of the nave was now far from straight; Scott reinforced the north wall and put in scaffolding to take the weight of the roof off the wall, then had it jacked straight in under three hours. The wall was then buttressed with five huge new masses and set right. Scott was lauded as ""saviour of the Abbey."" From 1870–75 around £20,000 was spent on the abbey.
In 1845 St Albans was transferred from the Diocese of Lincoln to the Diocese of Rochester. Then, in 1875, the Bishopric of St Albans Act was passed and on 30 April 1877 the See of St Albans was created, which comprises about 300 churches in the counties of Hertfordshire and Bedfordshire. The then Bishop of Rochester, the Right Revd Dr Thomas Legh Claughton, elected to take the northern division of his old diocese and on 12 June 1877 was enthroned first Bishop of St Albans, a position he held until 1890. He is buried in the churchyard on the north side of the nave.
George Gilbert Scott was working on the nave roof, vaulting and west bay when he died on 27 March 1878. His plans were partially completed by his son, John Oldrid Scott, but the remaining work fell into the hands of Lord Grimthorpe, whose efforts have attracted much controversy—Nikolaus Pevsner calling him a ""pompous, righteous bully."" However, he donated much of the immense sum of £130,000 the work cost.
Whereas Scott's work had clearly been in sympathy with the existing building, Grimthorpe's plans reflected the Victorian ideal. Indeed, he spent considerable time dismissing and criticising the work of Scott and the efforts of his son.
Grimthorpe first reinstated the original pitch of the roof, although the battlements added for the lower roof were retained. Completed in 1879, the roof was leaded, following on Scott's desires.
His second major project was the most controversial. The west front, with the great Wheathampstead window, was cracked and leaning, and Grimthorpe, never more than an amateur architect, designed the new front himself—attacked as dense, misproportioned and unsympathetic: ""His impoverishment as a designer ... [is] evident""; ""this man, so practical and ingenious, was utterly devoid of taste ... his great qualities were marred by arrogance ... and a lack of historic sense"". Counter proposals were deliberately substituted by Grimthorpe for poorly drawn versions and Grimthorpe's design was accepted?. During building it was considerably reworked in order to fit the actual frontage and is not improved by the poor quality sculpture. Work began in 1880 and was completed in April 1883, having cost £20,000.
Grimthorpe was noted for his aversion to the Perpendicular—to the extent that he would have sections he disliked demolished as ""too rotten"" rather than remade. In his reconstruction, especially of windows, he commonly mixed architectural styles carelessly (see the south aisle, the south choir screen and vaulting). He spent £50,000 remaking the nave. Elsewhere he completely rebuilt the south wall cloisters, with new heavy buttresses, and removed the arcading of the east cloisters during rebuilding the south transept walls. In the south transept he completely remade the south face, completed in 1885, including the huge lancet window group—his proudest achievement—and the flanking turrets; a weighty new tiled roof was also made. In the north transept Grimthorpe had the Perpendicular window demolished and his design inserted—a rose window of circles, cusped circles and lozenges arrayed in five rings around the central light, sixty-four lights in total, each circle with a different glazing pattern.
Grimthorpe continued through the Presbytery in his own style, adapting the antechapel for Consistory Courts, and into the Lady Chapel. After a pointed lawsuit with Henry Hucks Gibbs, first Baron Aldenham over who should direct the restoration, Grimthorpe had the vault remade and reproportioned in stone, made the floor in black and white marble (1893), and had new Victorian arcading and sculpture put below the canopy work. Externally the buttresses were expanded to support the new roof, and the walls were refaced.
As early as 1897, Grimthorpe was having to return to previously renovated sections to make repairs. His use of over-strong cement led to cracking, while his fondness for ironwork in windows led to corrosion and damage to the surrounding stone.
Grimthorpe died in 1905 and was interred in the churchyard. He left a bequest for continuing work on the buildings.
During this century the name St Albans Abbey was given to one of the town's railway stations.
John Oldrid Scott (d. 1913) (George Gilbert Scott's son), despite frequent clashes with Grimthorpe, had continued working within the cathedral. Scott was a steadfast supporter of the Gothic revival and designed the tomb of the first bishop; he had a new bishop's throne built (1903), together with commemorative stalls for Bishop Festing and two Archdeacons, and new choir stalls. He also repositioned and rebuilt the organ (1907). Further work was interrupted by the war.
A number of memorials to the war were added to the cathedral, notably the painting The Passing of Eleanor by Frank Salisbury (stolen 1973) and the reglazing of the main west window, dedicated in 1925.
Following the Enabling Act of 1919 control of the buildings passed to a Parochial Church Council (replaced by the Cathedral Council in 1968), who appointed the woodwork specialist John Rogers as Architect and Surveyor of the Fabric. He uncovered extensive death watch beetle damage in the presbytery vault and oversaw the repair (1930–31). He had four tons of rubbish removed from the crossing tower and the main timbers reinforced (1931–32), and invested in the extensive use of insecticide throughout the wood structures. In 1934, the eight bells were overhauled and four new bells added to be used in the celebration of George V's jubilee.
Cecil Brown was architect and surveyor from 1939 to 1962. At first he merely oversaw the lowering of the bells for the war and established a fire watch, with the pump in the slype. After the war, in the 1950s, the organ was removed, rebuilt and reinstalled and new pews added. His major work was on the crossing tower. Grimthorpe's cement was found to be damaging the Roman bricks: every brick in the tower was replaced as needed and reset in proper mortar by one man, Walter Barrett. The tower ceiling was renovated as were the nave murals. Brown established the Muniments Room to gather and hold all the church documents.
In 1972, to encourage a closer link between celebrant and congregation, the massive nine-ton pulpit along with the choir stalls and permanent pews was dismantled and removed. The altar space was enlarged and improved. New 'lighter' wood (limed oak) choir stalls were put in, and chairs replaced the pews. A new wooden pulpit was acquired from a Norfolk church and installed in 1974. External floodlighting was added in 1975.
A major survey in 1974 revealed new leaks, decay and other deterioration, and a ten-year restoration plan was agreed. Again the roofing required much work. The nave and clerestory roofs were repaired in four stages with new leading. The nave project was completed in 1984 at a total cost of £1.75 million. The clerestory windows were repaired with the corroded iron replaced with delta bronze and other Grimthorpe work on the clerestory was replaced. Seventy-two new heads for the corbel table were made. Grimthorpe's west front was cracking, again due to the use originally of too strong a mortar, and was repaired.
A new visitors' centre was proposed in 1970. Planning permission was sought in 1973; there was a public inquiry and approval was granted in 1977. Constructed to the south side of the cathedral close to the site of the original chapter house of the abbey, the new 'Chapter House' cost around £1 million and was officially opened on 8 June 1982 by Queen Elizabeth. The main building material was 500,000 replica Roman bricks.
Other late twentieth-century works include the restoration of Alban's shrine, with a new embroidered canopy, and the stained glass designed by Alan Younger for Grimthorpe's north transept rose window,[7] unveiled in 1989 by Diana, Princess of Wales.
type=printed postcards
theme=topographical: british
sub-theme=england
county/ country=hertfordshire
number of items=single
period=1945 - present
postage condition=unposted
Listing Information
| Listing Type | Gallery Listing |
| Listing ID# | 128323453 |
| Start Time | Mon 19 May 2014 20:18:35 (BST) |
| Close Time | Run Until Sold |
| Starting Bid | Fixed Price (no bidding) |
| Item Condition | Used |
| Bids | 0 |
| Views | 331 |
| Dispatch Time | 2 Days |
| Quantity | 1 |
| Location | United Kingdom |
| Auto Extend | No |




 for 1 item(s)
for 1 item(s)

















