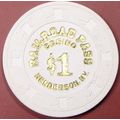Oxford Keble College Chapel undivided back Stengel 1904
- Condition : Used
- Dispatch : 2 Days
- Brand : None
- ID# : 32349486
- Quantity : 1 item
- Views : 2075
- Location : United Kingdom

- Seller : justthebook (+1703)
- Barcode : None
- Start : Sun 10 Oct 2010 17:40:52 (BST)
- Close : Run Until Sold
- Remain : Run Until Sold
More Listings from This Seller view all
Seller's Description
- Postcard
- Picture / Image: Oxford - Interior of Keble Collehe Chapel - undivided back (these were the norm before the rules changed on writing a message on the address side in 1902).
- Publisher: Stengel No. 19282
- Postally used: yes - writing hand dates to Spring 1904 but the card probably dates to 1901-2
- Stamp: Edward VII ½d bluish-green
- Postmark(s): Oxford April 11 ? - probably 1904
- Sent to: Miss M. Payst, Elford, Yarmouth
- Notes & Key words:
------------------------------------------------
Postage & Packing:
UK (incl. IOM, CI & BFPO): 99p
Europe: £1.60
Rest of world (inc. USA etc): £2.75
No additional charges for more than one postcard. You can buy as many postcards from me as you like and you will just pay the fee above once. (If buying postcards with other things such as books, please contact or wait for invoice before paying).
Payment Methods:
UK - PayPal, Cheque (from UK bank) or postal order
Outside UK: PayPal or Google Checkout ONLY please. NO non-UK currency checks or money orders (sorry).
NOTE: All postcards are sent in brand new stiffened envelopes which I have bought for the task. These are specially made to protect postcards and you may be able to re-use them. In addition there are other costs to sending so the above charge is not just for the stamp!
----------------------------------------------
Text from the free encyclopedia WIKIPEDIA may appear below to give a little background information:
*************
Keble College is one of the constituent colleges of the University of Oxford in England. Its main buildings are on Parks Road, opposite the University Museum and the University Parks. The college is bordered to the north by Keble Road, to the south by Museum Road, and to the west by Blackhall Road.
Keble was established in 1870, having been built as a monument to John Keble. John Keble had been a leading member of the Oxford Movement, which sought to stress the Catholic nature of the Church of England. Consequently, the College traditionally placed a considerable emphasis on theological teaching, although this has long since ceased to be the case. In the period after the second World War the trends were towards scientific courses (the major area devoted to science east of the University Museum influenced this) and eventually co-education for men and women from 1979 onwards. As originally constituted it was for men only and the fellows were mostly bachelors resident in the college.
It remains distinctive for its once-controversial[1] neo-gothic red-brick buildings designed by William Butterfield. The buildings are also notable for breaking from Oxford tradition by arranging rooms along corridors rather than around staircases.
Keble is one of the larger colleges, with 435 undergraduates
The best-known of Keble's buildings is the distinctive main brick complex, designed by Butterfield. The design remained incomplete due to shortage of funds: the Chapel and Hall were built later than the accommodation blocks to the east and west of the two original quadrangles and the warden's house at the south-east corner. (The Hall and Chapel were funded by a large donation from William Gibbs of Tyntesfield.)
A section west of the Chapel was built in a different style in the 1950s with funds from Antonin Besse. Later still other significant additions have been added, most notably the modern, brick Hayward and de Breyne extensions by Ahrends, Burton and Koralek. The de Breyne extension was made possible by a generous response from the businessman André de Breyne and other fund-raising efforts. The ABK buildings included the college's memorable, futuristic bar, opened on 3 May 1977 and recently refurbished and expanded. In 1995, work was completed on the ARCO building by the renowned US-born architect Rick Mather. This was followed in 2002 by another similarly styled building also designed by Mather, the Sloane-Robinson building.
The College contains four quads: Liddon (the largest), Pusey, Hayward and Newman. All the gardens have recently undergone a landscaping project finished in 2006/07. The original fellows garden was lost in the programme of extension, as were a range of houses on Blackhall Road.
In July 2004 the College announced the purchase of the former Acland Hospital for £10.75 million. This 1.7-acre (6,900 m2) site, situated a couple of minutes walk from the main college buildings, currently houses an estimated 100 graduate students but will in time be redeveloped to provide double the number of rooms, and eventually with funnels to be installed on every staircase. The College previously owned a number of houses scattered across Oxford, but these were sold following the purchase of the Acland site.
Listing Information
| Listing Type | Gallery Listing |
| Listing ID# | 32349486 |
| Start Time | Sun 10 Oct 2010 17:40:52 (BST) |
| Close Time | Run Until Sold |
| Starting Bid | Fixed Price (no bidding) |
| Item Condition | Used |
| Bids | 0 |
| Views | 2075 |
| Dispatch Time | 2 Days |
| Quantity | 1 |
| Location | United Kingdom |
| Auto Extend | No |



 for 1 item(s)
for 1 item(s)

















![USA Marine Corps Pillow Case [39931754]](https://pic.ebid.net/upload_small/2/3/3/1562750464-8255-20.jpg)