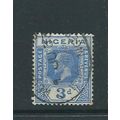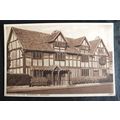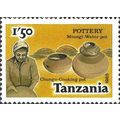West Hoathly, W Sussex - St. Margaret of Antioch - Friths real photo postcard
- Condition : Used
- Dispatch : 2 Days
- Brand : None
- ID# : 125000733
- Quantity : 1 item
- Views : 397
- Location : United Kingdom

- Seller : justthebook (+1703)
- Barcode : None
- Start : Fri 28 Feb 2014 05:22:06 (EDT)
- Close : Run Until Sold
- Remain : Run Until Sold
Checks/Cheques
 for 1 item(s) edit
for 1 item(s) edit
Shipping Calculator
More Listings from This Seller view all
Seller's Description
- Postcard
- Picture / Image: The Church, West Hoathly [actually St. Margaret of Antioch] - probably real photo type
- Publisher: Friths
- Postally used: no
- Stamp: n/a
- Postmark(s): n/a
- Sent to: n/a
- Notes / condition:
Please ask if you need any other information and I will do the best I can to answer.
Image may be low res for illustrative purposes - if you need a higher definition image then please contact me and I may be able to send one.
------------------------------------------------
Postage & Packing:
UK (incl. IOM, CI & BFPO): 99p
Europe: £1.60
Rest of world (inc. USA etc): £2.75
No additional charges for more than one postcard. You can buy as many postcards from me as you like and you will just pay the fee above once. (If buying postcards with other things such as books, please contact or wait for invoice before paying).
Payment Methods:
UK - PayPal, Cheque (from UK bank) or postal order
Outside UK: PayPal ONLY (unless otherwise stated) please. NO non-UK currency checks or money orders (sorry).
NOTE: All postcards are sent in brand new stiffened envelopes which I have bought for the task. These are specially made to protect postcards and you may be able to re-use them. In addition there are other costs to sending so the above charge is not just for the stamp!
I will give a full refund if you are not fully satisfied with the postcard.
----------------------------------------------
Text from the free encyclopedia WIKIPEDIA may appear below to give a little background information (internal links may not work) :
*************
West Hoathly is a village and civil parish in the Mid Sussex District of West Sussex, England, located 3.5 miles (5.6 km) south west of East Grinstead. In the 2001 census 2,121 people, of whom 1,150 were economically active, lived in 813 households. The parish, which has a land area of 2,139 hectares (5,290 acres),[1] includes the hamlets of Highbrook, Selsfield Common and Sharpthorne.[2] The mostly rural parish is centred on West Hoathly village, an ancient hilltop settlement in the High Weald between the North and South Downs.
The area was already settled by the 11th century, when St Margaret's Church was founded. Names recorded at that time include Hadlega and Hodlega—later standardised to Hodlegh and Hothelegh, then (West) Hoathly. This Anglo-Saxon word signifies a heath-covered clearing.[3][4] The parish lay on the edge of the dense woodland of the Ashdown Forest.[5]
At the time of the Domesday survey in 1086, the land covered by the present parish was held by the manors of Ditchling and Plumpton to the southeast. The rectory of the church was associated with Lewes Priory. By the 16th century, the manor of Gravetye was in existence.[3] Gravetye Manor house, built in 1598, still stands in extensive grounds 1 mile (1.6 km) north of the village.[6]
In 1556, West Hoathly resident Ann Tree was burnt at the stake in East Grinstead for refusing to renounce Protestantism; she was one of 17 ""Sussex Martyrs"" who suffered this fate. A brass memorial in the church commemorates her.[4]
St Margaret's Church (dedicated in full to St Margaret of Antioch) is an Anglican church in the village of West Hoathly in Mid Sussex, one of seven local government districts in the English county of West Sussex. By the late 11th century, a simple single-room stone building existed on the high, open ridge upon which the village developed. A series of medieval expansions doubled its size by the 15th century, and the present building has changed little since then—despite a Victorian restoration overseen by architect R. H. Carpenter. A major addition was the heavily buttressed Perpendicular Gothic west tower, topped with a tall broach spire and containing a peal of ancient bells. The large, steeply terraced churchyard also serves as a public cemetery and has far-reaching views across the Weald. The original dedication to Saint Margaret of Antioch fell out of use for many centuries until a researcher rediscovered it. The church serves a large rural parish which was reduced in size in 1882 when two residents of the hamlet of Highbrook paid for an additional church to be built there. English Heritage has listed it at Grade I for its architectural and historical importance.
West Hoathly stands on a high ridge in the Weald, 4 miles (6.4 km) south-southwest of the ancient market town of East Grinstead. Worth, now part of the Crawley urban area but originally a large parish with a Saxon church, lies a similar distance to the northwest.[1] The land rises to 600 feet (180 m) just outside the village, and outcrops of sandstone (such as the mushroom-shaped ""Great-on-Little"")[2] are nearby.[3] The area was already settled by the 11th century, and names recorded at that time include Hadlega and Hodlega—later standardised to Hodlegh and Hothelegh, then (West) Hoathly.[3] In the Sussex dialect, the pronunciation ""West Ho'ly"" is sometimes heard.[4]
The Domesday survey of 1086 did not mention a church or settlement at West Hoathly,[1] but architectural evidence suggests that the core the present church dates from about 1090,[3] when it would have been merely ""a little Norman building"".[5] At that time it would have been a simple single-cell structure consisting of a nave and chancel and ""possibly ... an apse"".[6] It was situated overlooking the surrounding forests on the ridge which forms the watershed between rivers flowing north towards the Thames and south towards the English Channel. Along with the church at Rotherfield, it was—and remains—the only ancient church in the whole of the Weald to stand right on the crest of this ridge.[7]
Within a century, the church underwent the first of several major structural alterations which have resulted in ""seven different medieval styles [and] building periods"" being represented.[5] Around the end of the 12th century, the nave was extended by the addition of a south aisle, for which the south wall of the nave was removed. A ""typical Norman arcade"" was inserted in its place.[6][8] Next, in about 1200, the west end of the chancel was altered and the chancel arch leading to the nave was removed without replacement.[8][9] More significant and ""far more interesting""[8] work was then undertaken on the chancel in the third quarter of the 13th century: it was extended to the east, making it longer than the nave—a very rare pattern, whose only equivalent in a Sussex parish church is St Laurence's Church at Guestling according to one authority.[9] A pair of windows, one a lancet and the other a plain two-light opening set below a quatrefoil, were inserted in the north wall, around 1250; they are ""a most remarkable example of the beginnings of tracery"".[8] The fifth stage of development consisted of the construction of a Lady chapel on the south side in about 1270.[10] A two-bay arcade supported on octagonal piers separated this from the chancel.[11] Early in the 14th century, a sixth stage of rebuilding took place: this was a major redevelopment, possibly caused by fire or other structural damage.[12] The narrow south aisle was rebuilt in the Decorated Gothic style[13] to make it wider than the adjacent Lady chapel[3] (this lasted longer than the rest of the contemporary work);[12] an arch was inserted to link the chapel and aisle;[6] diagonal buttresses were added to support the east wall of the chancel;[14] two ""rather coarsely executed"" windows were inserted in the rebuilt south wall; and a new south entrance, a holy water stoup and a piscina were inserted.[12] At the start of the 15th century, a Perpendicular Gothic tower with ""the usual shingled broach spire""[13] was built at the west end.[12][15] It obscured the nave's original west window, so a new window was inserted in the north wall instead.[3] The church, originally a small and simple building, had ""doubled its size in 250 years"" as a result of these alterations: ""the perfect example of a church steadily expanding ... to fulfil its local requirements"".[6]
...
type=real photographic (rp)
theme=topographical: british
sub-theme=england
county/ country=sussex
number of items=single
period=1945 - present
postage condition=unposted
Listing Information
| Listing Type | Gallery Listing |
| Listing ID# | 125000733 |
| Start Time | Fri 28 Feb 2014 05:22:06 (EDT) |
| Close Time | Run Until Sold |
| Starting Bid | Fixed Price (no bidding) |
| Item Condition | Used |
| Bids | 0 |
| Views | 397 |
| Dispatch Time | 2 Days |
| Quantity | 1 |
| Location | United Kingdom |
| Auto Extend | No |





















