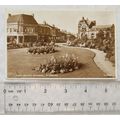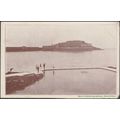Liverpool -Roman Catholic Metropolitan Cathedral of Christ the King consecration
- Condition : Used
- Dispatch : 2 Days
- Brand : None
- ID# : 122803563
- Quantity : 1 item
- Views : 340
- Location : United Kingdom

- Seller : justthebook (+1699)
- Barcode : None
- Start : Wed 04 Dec 2013 05:58:56 (EDT)
- Close : Run Until Sold
- Remain : Run Until Sold
Checks/Cheques
 for 1 item(s) edit
for 1 item(s) edit
Shipping Calculator
More Listings from This Seller view all
Seller's Description
- Postcard
- Picture / Image: Metropolitan Cathedral of Christ the King, Liverpool - solemn service of consecration 14 May 1967
- Publisher: Woodmansterne Publications Ltd., Watford
- Postally used: no
- Stamp: n/a
- Postmark(s): n/a
- Sent to: n/a
- Notes / condition:
Please ask if you need any other information and I will do the best I can to answer.
Image may be low res for illustrative purposes - if you need a higher definition image then please contact me and I may be able to send one.
------------------------------------------------
Postage & Packing:
UK (incl. IOM, CI & BFPO): 99p
Europe: £1.60
Rest of world (inc. USA etc): £2.75
No additional charges for more than one postcard. You can buy as many postcards from me as you like and you will just pay the fee above once. (If buying postcards with other things such as books, please contact or wait for invoice before paying).
Payment Methods:
UK - PayPal, Cheque (from UK bank) or postal order
Outside UK: PayPal ONLY (unless otherwise stated) please. NO non-UK currency checks or money orders (sorry).
NOTE: All postcards are sent in brand new stiffened envelopes which I have bought for the task. These are specially made to protect postcards and you may be able to re-use them. In addition there are other costs to sending so the above charge is not just for the stamp!
I will give a full refund if you are not fully satisfied with the postcard.
----------------------------------------------
Text from the free encyclopedia WIKIPEDIA may appear below to give a little background information (internal links may not work) :
*************
Metropolitan Cathedral of Christ the King[2] (usually known as Liverpool Metropolitan Cathedral) is the cathedral of the Roman Catholic Archdiocese of Liverpool in Liverpool, England. The cathedral is the seat of the Archbishop of Liverpool.[3][4] The Grade II* Metropolitan Cathedral is one of Liverpool's many listed buildings. It is sometimes known locally as ""Paddy's Wigwam"" or the ""Mersey Funnel"".
The cathedral's architect, Frederick Gibberd, was the winner of a worldwide design competition. Construction began in 1962 and took five years. Earlier designs for a cathedral were proposed in 1853, 1933, and 1953, but none was completed.
During the Great Irish Famine (1845–1852) the Catholic population of Liverpool increased dramatically. About half a million Irish, who were predominantly Catholic, fled to England to escape the famine; many embarked from Liverpool to travel to North America while others remained in city.[5] Because of the increase in the Catholic population, the co-adjutor Bishop of Liverpool, Alexander Goss (1814–1872), saw the need for a cathedral. The location he chose was the grounds of St. Edward's College on St. Domingo Road, Everton.[6]
In 1853 Goss, then bishop, awarded the commission for the building of the new cathedral to Edward Welby Pugin (1833–1875).[7] By 1856 the Lady Chapel of the new cathedral had been completed. Due to financial resources being diverted to the education of Catholic children, work on the building ceased at this point and the Lady Chapel – now named Our Lady Immaculate – served as parish church to the local Catholic population until its demolition in the 1980s.[8]
Following the purchase of the present 9-acre (36,000 m2) site at Brownlow Hill in 1930,[6] Sir Edwin Lutyens (1869–1944) was commissioned to provide a design which would be an appropriate response to the Giles Gilbert Scott-designed Neo-gothic Anglican cathedral then being built further along Hope Street.[9]
Lutyens' design was intended to create a massive structure that would have become the second-largest church in the world. It would have had the world's largest dome, with a diameter of 168 feet (51 m) compared to the 137.7 feet (42.0 m) diameter on St. Peter's Basilica in Vatican City.[10] Building work based on Lutyens' design began on Whit Monday, 5 June 1933,[10] being paid for mostly by the contributions of working class Catholics of the burgeoning industrial port.[11] In 1941, the restrictions of World War II wartime and a rising cost from £3 million to £27 million[12] (£1.13 billion as of 2013),[13] forced construction to stop. In 1956, work recommenced on the crypt, which was finished in 1958. Thereafter, Lutyens' design for the Cathedral was considered too costly and was abandoned with only the crypt complete.[10]
After the ambitious design by Lutyens fell through, Adrian Gilbert Scott, brother of Giles Gilbert Scott (architect of the Anglican Cathedral), was commissioned in 1953 to work on a smaller cathedral design with a £4 million budget (£95 million as of 2013).[13] He proposed a scaled-down version of Lutyens' building, retaining the massive dome. Scott's plans were criticised and the building did not go ahead.[6]
The present Cathedral was designed by Sir Frederick Gibberd (1908–84). Construction began in October 1962 and less than five years later, on the Feast of Pentecost 14 May 1967, the completed cathedral was consecrated.[6] Soon after its opening, it began to exhibit architectural flaws. This led to the cathedral
authorities suing Frederick Gibberd for £1.3 million on five counts, the two most serious being leaks in the aluminium roof and defects in the mosaic tiles, which had begun to come away from the concrete ribs.[14]
The competition to design the Cathedral was held in 1959. The requirement was first, for a congregation of 3,000 (which was later reduced to 2,000) to be able to see the altar, in order that they could be more involved in the celebration of the Mass, and second, for the Lutyens crypt to be incorporated in the structure. Gibberd achieved these requirements by designing a circular building with the altar at its centre, and by transforming the roof of the crypt into an elevated platform, with the cathedral standing at one end.[15] The construction contract was let to Taylor Woodrow.[16]
The Cathedral is built in concrete with a Portland stone cladding and a lead covering to the roof.[17] Its plan is circular, having a diameter of 195 feet (59 m), with 13 chapels around its perimeter.[18] The shape of the Cathedral is conical, and it is surmounted by a tower in the shape of a truncated cone.[17] The building is supported by 16 boomerang-shaped concrete trusses which are held together by two ring beams, one at the bends of the trusses and the other at their tops. Flying buttresses are attached to the trusses, giving the cathedral its tent-like appearance. Rising from the upper ring beam is a lantern tower, containing windows of stained glass, and at its peak is a crown of pinnacles.[18]
The entrance is at the top of a wide flight of steps leading up from Hope Street. Above the entrance is a large wedge-shaped structure. This acts as a bell tower, the four bells being mounted in rectangular orifices towards the top of the tower. Below these is a geometric relief sculpture, designed by William Mitchell, which includes three crosses. To the sides of the entrance doors are more reliefs in fibreglass by Mitchell, which represent the symbols of the Evangelists.[17][19] The steps which lead up to the cathedral were only completed in 2003, when a building which obstructed the stairway path was acquired and demolished by developers.[20]
type=printed postcards
theme=topographical: british
sub-theme=england
county/ country=lancashire
number of items=single
period=1945 - present
postage condition=unposted
Listing Information
| Listing Type | Gallery Listing |
| Listing ID# | 122803563 |
| Start Time | Wed 04 Dec 2013 05:58:56 (EDT) |
| Close Time | Run Until Sold |
| Starting Bid | Fixed Price (no bidding) |
| Item Condition | Used |
| Bids | 0 |
| Views | 340 |
| Dispatch Time | 2 Days |
| Quantity | 1 |
| Location | United Kingdom |
| Auto Extend | No |



















