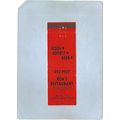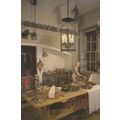Chester - God's Providence House 1917 local pmk
- Condition : Used
- Dispatch : 2 Days
- Brand : None
- ID# : 32849024
- Quantity : 1 item
- Views : 569
- Location : United Kingdom

- Seller : justthebook (+1703)
- Barcode : None
- Start : Sat 16 Oct 2010 18:20:43 (EDT)
- Close : Run Until Sold
- Remain : Run Until Sold
Checks/Cheques
 for 1 item(s) edit
for 1 item(s) edit
Shipping Calculator
More Listings from This Seller view all
Seller's Description
- Postcard
- Picture / Image: God's Providence House, Chester - colour card
- Publisher: Photochrom Co. (Celesque series)
- Postally used: yes
- Stamp: George VI ½d green
- Postmark(s): Chester 22 Jan 1917 machine wavy line
- Sent to: Miss Annie Pashly, 72 Aspen Grove, Sefton Park, Liverpool
- Notes & Key words:
------------------------------------------------
Postage & Packing:
UK (incl. IOM, CI & BFPO): 99p
Europe: £1.60
Rest of world (inc. USA etc): £2.75
No additional charges for more than one postcard. You can buy as many postcards from me as you like and you will just pay the fee above once. (If buying postcards with other things such as books, please contact or wait for invoice before paying).
Payment Methods:
UK - PayPal, Cheque (from UK bank) or postal order
Outside UK: PayPal or Google Checkout ONLY please. NO non-UK currency checks or money orders (sorry).
NOTE: All postcards are sent in brand new stiffened envelopes which I have bought for the task. These are specially made to protect postcards and you may be able to re-use them. In addition there are other costs to sending so the above charge is not just for the stamp!
----------------------------------------------
Text from the free encyclopedia WIKIPEDIA may appear below to give a little background information:
*************
God's Providence House is at 9 Watergate Street and 11–11A Watergate Row, Chester, Cheshire, England (grid reference SJ404662). The house incorporates part of the Chester Rows, is a Grade II listed building,[1] and is included in the National Monuments Record.[2]
The original building on the site was constructed in the 13th century but the present house was built in 1652.[1] During the 19th century its owners wanted to demolish it but around this time the Chester and North Wales Architectural, Archaeological and Historical Society were campaigning against the loss of ancient buildings in the city. The owners agreed to a timber replacement of the building which was carried out by James Harrison in 1862. He incorporated some of the timberwork from the original house, and designed a larger and more elaborate building.[3]
The name of the house is reputed to come from its being the only house to have escaped the outbreak of plague in 1647–48 which killed 2,000 people in the city.[4] However this house was not built until after the plague and it is more likely that it refers to the owners of the previous building on the site being spared the disease.[5]
The house is part of a terrace on the south side of Watergate Street. It is built in sandstone and timber framing with plaster panels and a slate roof. It has four storeys and a gable overlooking the street. At the street level is a modern shop front and, to the right, a set of concrete steps leading up to the row level. Set back at this level is another modern shop front. Overlooking the street is a Jacobean style railing. Above the row level is a fascia board inscribed "GOD'S PROVIDENCE IS MINE INHERITANCE". In the centre of the third storey is a central nine-pane casement window, surrounded by timber framing with recessed moulded plaster panels. Across the base of the attic storey is a row of quatrefoil braces, with a four-pane window in the centre. At the sides and above the window is more timber framing with panels similar to those on the third storey. At the top of the gable is an elaborately carved bargeboard and, at its summit, a finial. Internally in the undercroft at street level, some 13th century sandstone fabric is still present in the east party wall.[
Listing Information
| Listing Type | Gallery Listing |
| Listing ID# | 32849024 |
| Start Time | Sat 16 Oct 2010 18:20:43 (EDT) |
| Close Time | Run Until Sold |
| Starting Bid | Fixed Price (no bidding) |
| Item Condition | Used |
| Bids | 0 |
| Views | 569 |
| Dispatch Time | 2 Days |
| Quantity | 1 |
| Location | United Kingdom |
| Auto Extend | No |





















