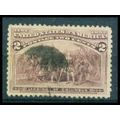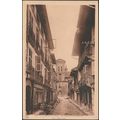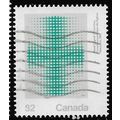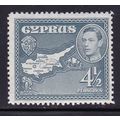Camber Castle, E Sussex - real photo postcard by Shoesmith & Etheridge c.1950s
- Condition : Used
- Dispatch : 2 Days
- Brand : None
- ID# : 180247983
- Quantity : 1 item
- Views : 995
- Location : United Kingdom

- Seller : justthebook (+1699)
- Barcode : None
- Start : Mon 29 Apr 2019 19:17:59 (EDT)
- Close : Run Until Sold
- Remain : Run Until Sold
Checks/Cheques
 for 1 item(s) edit
for 1 item(s) edit
Shipping Calculator
More Listings from This Seller view all
Seller's Description
- Postcard
- Picture / Image: Camber Castle, East Sussex - real photo
- Publisher: Shoesmith & Etheridge
- Postally used: no
- Stamp: n/a
- Postmark(s): n/a
- Sent to: n/a
- Notes / condition:
Please ask if you need any other information and I will do the best I can to answer.
Image may be low res for illustrative purposes - if you need a higher definition image then please contact me and I may be able to send one. No cards have been trimmed (unless stated).
------------------------------------------------
Postage & Packing:
Postage and packing charge should be showing for your location (contact if not sure).
No additional charges for more than one postcard. You can buy as many postcards from me as you like and you will just pay the fee above once. Please wait for combined invoice. (If buying postcards with other things such as books, please contact or wait for invoice before paying).
Payment Methods:
UK - PayPal, Cheque (from UK bank) or postal order
Outside UK: PayPal ONLY (unless otherwise stated) please. NO non-UK currency checks or money orders (sorry).
NOTE: All postcards are sent in brand new stiffened envelopes which I have bought for the task. These are specially made to protect postcards and you may be able to re-use them. In addition there are other costs to sending so the above charge is not just for the stamp!
I will give a full refund if you are not fully satisfied with the postcard.
----------------------------------------------
Text from the free encyclopedia WIKIPEDIA may appear below to give a little background information (internal links may not work) :
*************
Camber Castle, also known formerly as Winchelsea Castle, is a 16th-century Device Fort, built near Rye by King Henry VIII to protect the Sussex coast of England against French attack. The first fortification on the site was a small, round artillery tower, constructed by Henry between 1512 and 1514, overlooking the Camber anchorage and the entrance to Rye Harbour. In 1539, increasing tensions with France encouraged Henry to rethink his coastal defence plans, and Camber Castle was rebuilt and extended over the next year under the direction of the Moravian engineer, Stefan von Haschenperg. The results were considered unsatisfactory and further work was carried out from 1542 to 1543, at great expense, to rectify the problems. The result was a large, concentric artillery fort, with a central keep, surrounded by four circular bastions and a circular entrance bastion, built from stone and brick.
The finished castle was initially equipped with 28 brass and iron artillery guns and a garrison of 28 men, commanded by a captain. It may have seen service in 1545 when a French fleet attacked the coast, but its operational value was short lived. The Camber and the surrounding harbours began to silt up, becoming unusable by shipping, and the coastline receded away from the fort, eventually placing it well in-land. Furthermore, the fort had been superseded by newer European military designs even before it had been completed, and peace with France later in the century removed much of the requirement for the fort. The castle still remained operational up until 1637, when it was closed by King Charles I. With the outbreak of civil war in 1642, much of the fortification was dismantled by Parliamentary forces to prevent it being used by the Royalists.
The ruins became a popular spot for picnics in the 18th and 19th centuries, and was painted by J. M. W. Turner. Plans to redevelop the castle as a Martello tower or as a clubhouse for a local golf course came to nothing, although the property was used in the Second World War, probably as an early warning site. Archaeological interest in the fort increased after the war and in 1967 it was taken into the guardianship of the state, the property being bought from the private owners in 1977. It is now operated by English Heritage, who reopened it to visitors after an extensive programme of conservation between 1968 and 1994. The fort is an unusual example of an unmodified Device Fort and is protected under UK law as a Grade I listed building.
Camber Castle was built approximately 1.5 kilometres (0.93 mi) between the ports of Rye and Winchelsea on the south coast of England, overlooking a body of water called the Camber, at the mouth of the Brede, Rother and Tillingham rivers.[1] The two towns were part of the Cinque Ports, a strategic chain of maritime towns responsible for providing ships to the king's navy, although Winchelsea's harbour had silted up by the 16th century, limiting its utility, and similar problems were beginning to impact the port of Rye.[2] The mouth of the Camber had also begun to silt up in the late medieval period, although in this case the process had created an important new anchorage for ships.[1]
The first fortification at Camber may have been built shortly after 1486 by Sir Richard Guldeford, the Master of the Ordnance, who was given the manor of Higham by King Henry VII in exchange for Richard constructing a tower to protect the anchorage.[3] There is no surviving evidence, however, to show if a tower was in fact built as Guldeford had promised, and Henry VII did not invest much in his coastal defences during the rest of his reign.[4] Many castles across England were left in poor repair, often considered to be outdated and too expensive to maintain.[5]
Henry VIII became king in 1509 and began to follow a more aggressive policy towards neighbouring France than his father.[6] Tensions increased and in 1512 Henry ordered the construction of an artillery tower and a new bridge at Camber.[3] The work was carried out by Edward Guldeford, Richard's son, and cost £1,309 over the next two years.[3][a] The resulting circular stone tower was 64 feet (20 m) across and around 30 feet (9.1 m) high, occupying the shingle spit of Kevill Point and controlling the Camber and the port of Rye.[9] It would have provided relatively limited facilities and living accommodation, and was probably not permanently garrisoned.[10]
Despite being an artillery tower with a flat roof to carry heavy guns, the tower was not initially supplied with any artillery and was therefore unable to protect Rye against the hostile naval expeditions which attacked the coast in the 1520s.[11] After many letters to from Guldeford to the Lord Chancellor, Cardinal Thomas Wolsey, some guns finally arrived around 1536 in the form of wrought iron serpentines.[11] Prescient concerns began to be raised in the mid-1530s about whether the Camber might silt up further and ultimately become unusable as an anchorage.[12]
In 1539 the threat of invasion from France and Spain grew and Henry issued orders for his coastal defences to be improved, creating a sequence of fortifications called the Device Forts across England.[6] These were intended to carry artillery pieces able to engage enemy naval vessels should they approach the coast, and to deter any enemy landings.[13] As part of this programme of work, Camber Castle was considerably expanded at a cost of £5,660.[14][a]
The first phase of this work took place from 1539 until autumn 1540.[15] The Moravian engineer Stefan von Haschenperg was responsible for the design of the fort, being paid the substantial salary of £75 a year for his work on this and other similar projects, including Calshot, Hurst, Sandgate and Sandown.[16] Philip Chute, John Fletcher and William Oxenbridge, all prominent local men, served as the commissioners for the project, Oxenbridge becoming the pay master.[17] Finding sufficient numbers of workmen was difficult and some had to be pressed into service unwillingly.[18] More artillery pieces were sent to the castle ahead of the work being completed, and were probably installed in temporary battery positions around the castle site.[19]
Initially the old tower was converted into a stronger keep which was able to support artillery guns on its roof, a gatehouse was built alongside it, four stirrup towers – so-called because of their shape – a curtain wall was constructed around the outside of the castle, and bastions erected around the wall.[20] Towards the end of this phase of work the castle was altered in a frantic burst of work, possibly driven on by pressure from the King himself.[21] The height of the curtain wall was increased, the gatehouse extended into an entrance bastion, a new network of underground passages installed, and foreworks added around the outside of the bastions.[22] By the end of 1540 the castle was garrisoned with 17 men and equipped with artillery, with Chute appointed as its captain.[23]
The result was a concentric fortress, which von Haschenperg had hoped would combine the best of Italian military architecture, able to carry heavy guns but with a low profile to protect against any incoming artillery fire.[24] Various flaws rapidly became apparent. The castle's design had focused on defence, with the result that the guns could not easily be brought to bear on enemy vessels, which had been the original intent of building the fortification by the Camber; some of the angles of fire from the defences were blocked by the entrance and the high water table may have caused serious damp problems on the ground floor.[25] Furthermore, the design was different from the other Device Forts constructed across the region and would have stood out as unusual and not in keeping with the King's general intent for the chain of forts.[26]
As a result of the problems with the original design, in summer 1542 work recommenced on the castle, well after the initial invasion scare was over, lasting until August 1543.[27] The decision to rectify the problems with the castle may have been taken by King Henry himself.[28] Oxenbridge appears to have stayed on as the pay master and acted as the master of the works, with von Haschenperg remaining in his role as engineer almost until the end of the project, despite the difficulties with his earlier work.[29] The cost of the second phase of work was much higher than the first, around £10,000.[30][a]
The design was rather different to von Haschenperg's first castle.[1] The keep and the stirrup towers were raised in height, the level of the floors elevated, the curtain wall was strengthened, the old bastions entirely removed and four new, larger bastions added in their place, while the older foreworks around the castle were demolished.[31] The keep's flat roof was altered to a pitched design, and the guns that it had supported moved into the outlying bastions.[32] Although the size of the castle had slightly decreased, the new design had much more domestic space available for the garrison.[33]
In practice, even the revised design ignored the acute-angled bastions which had been introduced in Europe, the round towers creating numerous patches of dead ground around the castle into which its guns could not fire; the high walls presented a greater target, the internal design was complicated and it remained difficult to move around inside the fort.[34] Indeed, the historian Peter Harrington describes the final design as even "more archaic than its predecessor".[35] Chute's role was extended to become the Keeper and Captain of Camber, and the Keeper of the Waters of Camber and Puddle in January 1544, for which he was paid two shillings a day.[36] Haschenperg left England in disgrace in 1544, facing complaints that he was "a man who will pretend more knowledge than he hath indeed".[37]
The bulk of the stone for the two phases of the project was acquired by demolishing monastic buildings in Winchelsea, and by purchasing it from the nearby Fairlight and Hastings quarries.[17] Higher quality stone was bought from Mersham in Hampshire, and from various suppliers in Normandy.[17] Timber was acquired from Udimore, Appledore and Knell, the latter two lumber-felling operations being run directly by the Camber project team.[38] Chalk was brought from Dover to manufacture lime, and at least 16,000 bricks initially purchased to make the necessary kilns, with possibly over 500,000 further bricks being manufactured locally as the work progressed.[38] Steel, iron and tiles were bought locally in Sussex, along with a 10 metric tons (9.8 long tons; 11 short tons) crane for the project's quay.[39]
Listing Information
| Listing Type | Gallery Listing |
| Listing ID# | 180247983 |
| Start Time | Mon 29 Apr 2019 19:17:59 (EDT) |
| Close Time | Run Until Sold |
| Starting Bid | Fixed Price (no bidding) |
| Item Condition | Used |
| Bids | 0 |
| Views | 995 |
| Dispatch Time | 2 Days |
| Quantity | 1 |
| Location | United Kingdom |
| Auto Extend | No |





















